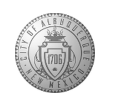Community Identity
- Maps updated
- Figure 4-1: Growth Through Annexation Over Time in Albuquerque (pg. 4-9)
- Figure 4-3: Community Planning Areas (pg. 4-18)
- Minor text edits
- Citizens Academies --> City Leaders program
- Narrative updated for the City CPA Assessment Process
- Narratives and policies added (4.1.3.2, Policy 4.3.7, Policy 4.3.12)
- Near Heights CPA
- Southwest Mesa CPA
Land Use
- Rail Trail narrative added.
- Maps updated
- Figure 5-3 Community Greenspace (pg. 5-14)
- Figure 5-4 Centers & Corridors (pg. 5-21)
- Figure 5-6 Areas of Change & Consistency (pg. 5-29)
- Note: The 2017 methodology did not change, but it was re-run with updated inputs (e.g., Metropolitan Redevelopment Areas, zoning, Master Development Plans, etc.).
Transportation
Narratives and policies related to the Vision Zero Action Plan added.
Urban Design
Minor text edits only.
Economic Development
- Narrative about the MRA and a new Tax Increment Finance (TIF) tool to generate revenue for public-private projects added.
- Map updated
- Figure 8-5 Employment Density (pg. 8-19)
Housing
Narrative and policies added related to Age Friendly Action Plan.
Parks & Open Spaces
- Maps updated
- Figure 10-1 City Facilities (pg. 10-8)
- Figure 10-2 Major Public Open Space (pg. 10-10)
- Figure 10-3 Trails Network (pg. 10-13)
- Minor text edits
Heritage Conservation
- Map updated
- Figure 11-2 Mid Rio Grande Conservancy District Boundaries and Facilities (pg. 11-9)
- Minor text edit
Infrastructure, Community Facilities, and Services
- Narrative added related to Age Friendly Action Plan.
- Map updates
- Figure 12-1 Flood Boundary + Solid Waste Facilities (pg. 12-10)
- Figure 12-2 Public Safety Service Locations (pg. 12-16)
- Figure 12-3 Community Centers / Libraries (pg. 12-21)
- Figure 12-4 Schools (pg. 12-24)
- Figure 12-5 Hospitals (pg. 12-28)
Resilience & Sustainability
